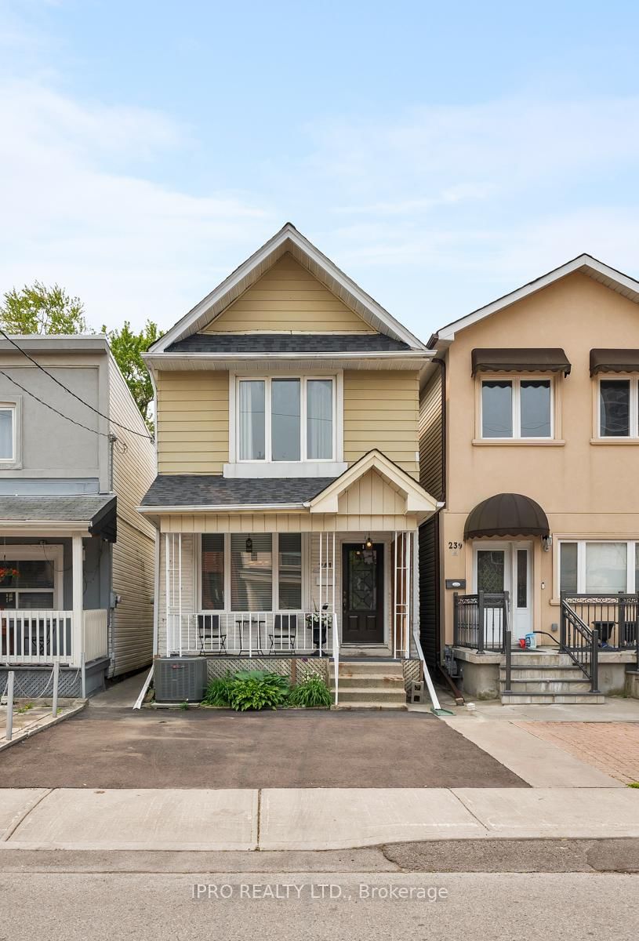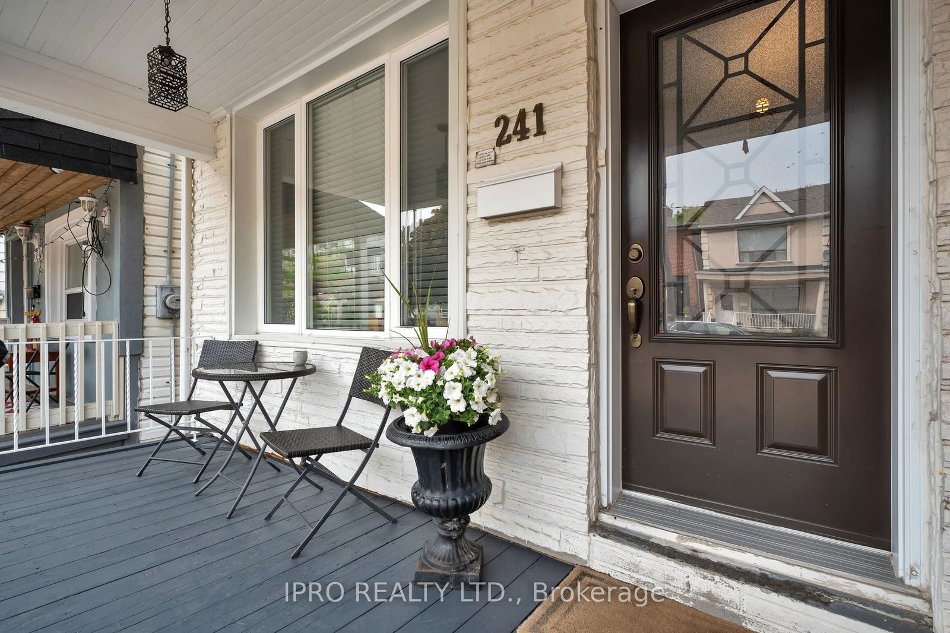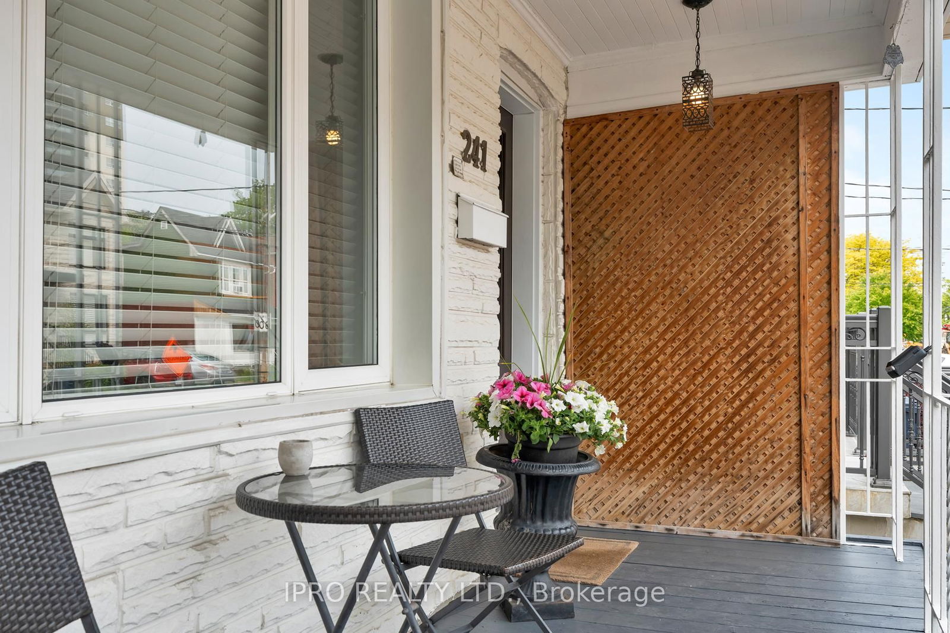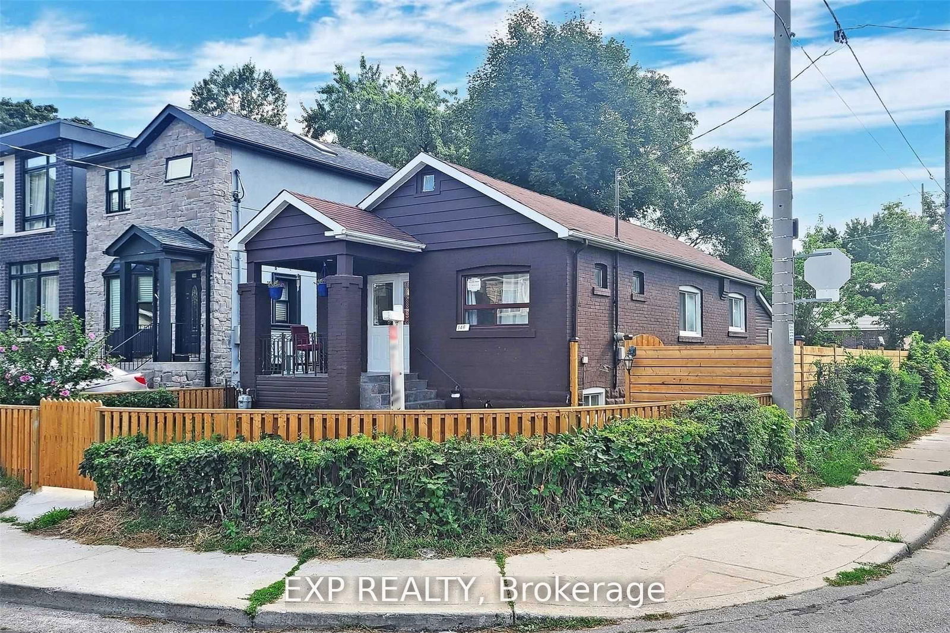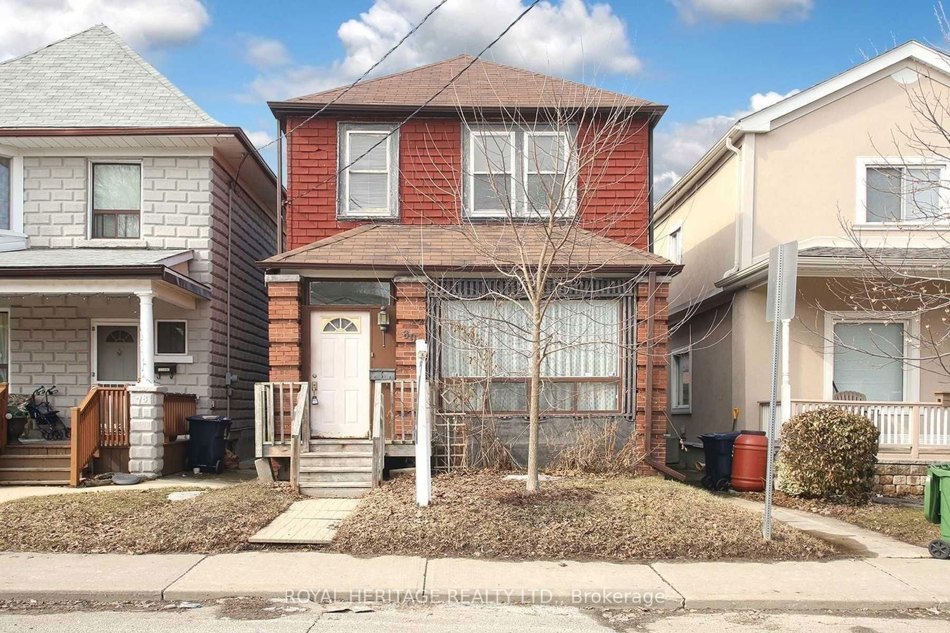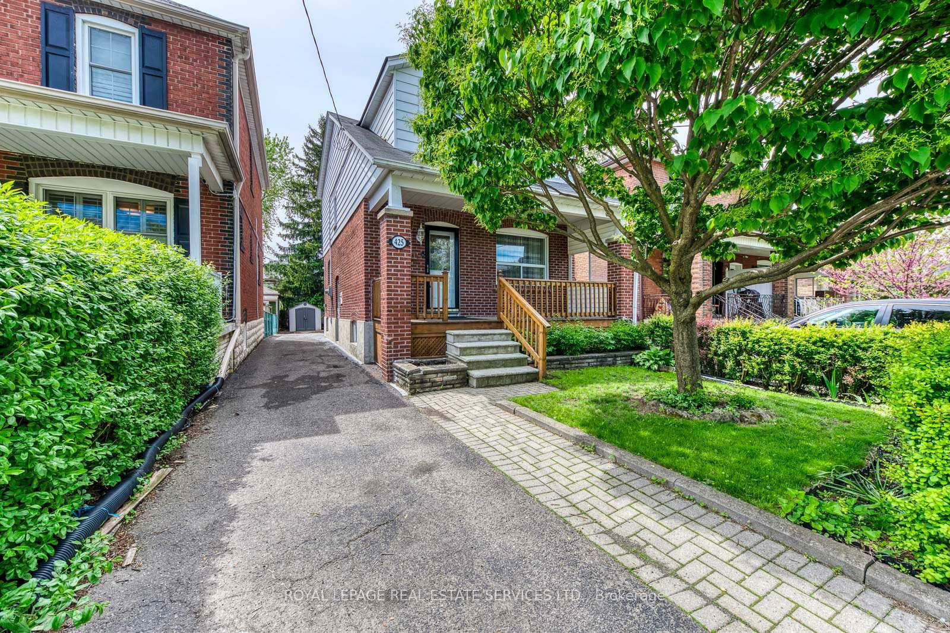Overview
-
Property Type
Detached, 2-Storey
-
Bedrooms
3
-
Bathrooms
2
-
Basement
Full
-
Kitchen
1
-
Total Parking
1
-
Lot Size
150x20 (Feet)
-
Taxes
$4,856.32 (2025)
-
Type
Freehold
Property description for 241 Gowan Avenue, Toronto, Danforth Village-East York, M4J 2K7
Open house for 241 Gowan Avenue, Toronto, Danforth Village-East York, M4J 2K7

Local Real Estate Price Trends
Active listings
Average Selling Price of a Detached
May 2025
$3,541,231
Last 3 Months
$3,014,207
Last 12 Months
$2,994,918
May 2024
$718,637
Last 3 Months LY
$2,661,628
Last 12 Months LY
$4,709,249
Change
Change
Change
Historical Average Selling Price of a Detached in Danforth Village-East York
Average Selling Price
3 years ago
$717,241
Average Selling Price
5 years ago
$127,817
Average Selling Price
10 years ago
$752,564
Change
Change
Change
Number of Detached Sold
May 2025
11
Last 3 Months
9
Last 12 Months
8
May 2024
41
Last 3 Months LY
34
Last 12 Months LY
13
Change
Change
Change
How many days Detached takes to sell (DOM)
May 2025
19
Last 3 Months
23
Last 12 Months
38
May 2024
8
Last 3 Months LY
8
Last 12 Months LY
16
Change
Change
Change
Average Selling price
Inventory Graph
Mortgage Calculator
This data is for informational purposes only.
|
Mortgage Payment per month |
|
|
Principal Amount |
Interest |
|
Total Payable |
Amortization |
Closing Cost Calculator
This data is for informational purposes only.
* A down payment of less than 20% is permitted only for first-time home buyers purchasing their principal residence. The minimum down payment required is 5% for the portion of the purchase price up to $500,000, and 10% for the portion between $500,000 and $1,500,000. For properties priced over $1,500,000, a minimum down payment of 20% is required.

